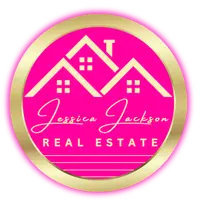15 Calle Albarda Rancho Santa Margarita, CA 92688
OPEN HOUSE
Sat Jul 19, 1:00pm - 4:00pm
Sun Jul 20, 1:00pm - 4:00pm
Fri Jul 18, 10:30am - 1:00pm
UPDATED:
Key Details
Property Type Single Family Home
Sub Type Single Family Residence
Listing Status Active
Purchase Type For Sale
Square Footage 2,150 sqft
Price per Sqft $636
Subdivision Ranchwood (R1) (Rw)
MLS Listing ID OC25161062
Bedrooms 4
Full Baths 3
Half Baths 1
Condo Fees $87
HOA Fees $87/mo
HOA Y/N Yes
Year Built 1989
Lot Size 6,150 Sqft
Property Sub-Type Single Family Residence
Property Description
Location
State CA
County Orange
Area R2 - Rancho Santa Margarita Central
Interior
Interior Features Breakfast Bar, Balcony, Separate/Formal Dining Room, Quartz Counters, Recessed Lighting, All Bedrooms Up, Primary Suite, Walk-In Closet(s)
Heating Central, Fireplace(s)
Cooling Central Air, Whole House Fan, Attic Fan
Fireplaces Type Living Room
Inclusions Washer, Dryer, refrigerator, wine refrigerator
Fireplace Yes
Appliance Dishwasher, Disposal, Gas Range, Microwave, Refrigerator, Dryer, Washer
Laundry Inside, Upper Level
Exterior
Garage Spaces 2.0
Garage Description 2.0
Fence Vinyl
Pool Association
Community Features Dog Park, Lake, Park, Suburban
Amenities Available Sport Court, Dog Park, Outdoor Cooking Area, Barbecue, Picnic Area, Playground, Pickleball, Pool, Tennis Court(s)
View Y/N No
View None
Porch Covered
Total Parking Spaces 2
Private Pool No
Building
Lot Description Cul-De-Sac
Dwelling Type House
Story 2
Entry Level Two
Sewer Public Sewer
Water Public
Level or Stories Two
New Construction No
Schools
Elementary Schools Ceilo Vist
Middle Schools Rancho Santa Margarita
High Schools Trabuco Hills
School District Saddleback Valley Unified
Others
HOA Name SAMLARC
Senior Community No
Tax ID 83343262
Acceptable Financing Cash to New Loan, FHA, VA Loan
Listing Terms Cash to New Loan, FHA, VA Loan
Special Listing Condition Standard, Trust





