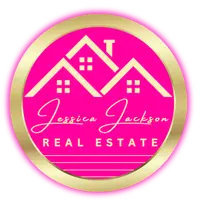32304 Saddle Mountain DR Westlake Village, CA 91361
OPEN HOUSE
Sat Jun 07, 1:00pm - 4:00pm
Sun Jun 08, 1:00pm - 4:00pm
UPDATED:
Key Details
Property Type Townhouse
Sub Type Townhouse
Listing Status Active
Purchase Type For Sale
Square Footage 1,565 sqft
Price per Sqft $543
Subdivision Terrace Townhomes-722 - 722
MLS Listing ID 225002836
Bedrooms 2
Full Baths 2
Condo Fees $355
Construction Status Updated/Remodeled
HOA Fees $355/mo
HOA Y/N Yes
Year Built 1973
Lot Size 5.728 Acres
Property Sub-Type Townhouse
Property Description
Location
State CA
County Los Angeles
Area Wv - Westlake Village
Zoning WVRPD120003.5U
Interior
Interior Features Breakfast Bar, Built-in Features, Cathedral Ceiling(s), Open Floorplan, All Bedrooms Down
Heating Central, Forced Air, Fireplace(s), Natural Gas
Cooling Central Air
Flooring Bamboo, Carpet
Fireplaces Type Living Room
Fireplace Yes
Appliance Dishwasher, Gas Cooking, Range, Range Hood
Laundry Inside
Exterior
Parking Features Concrete, Door-Single, Garage, Garage Door Opener, Private
Garage Spaces 2.0
Garage Description 2.0
Fence Stone
Community Features Park
Utilities Available Cable Available
Amenities Available Call for Rules, Other
View Y/N Yes
View Lake, Peek-A-Boo
Roof Type Flat,Tile
Porch Open, Patio
Total Parking Spaces 2
Private Pool No
Building
Lot Description Back Yard, Cul-De-Sac, Landscaped, Near Park, Paved
Story 1
Entry Level One
Sewer Public Sewer
Architectural Style Mediterranean, Ranch, Traditional
Level or Stories One
Construction Status Updated/Remodeled
Schools
School District Las Virgenes
Others
HOA Name Westlake Terrace Property Owners Assoc.
Senior Community No
Tax ID 2059031002
Security Features Carbon Monoxide Detector(s),Smoke Detector(s)
Acceptable Financing Cash, Cash to New Loan, Conventional, FHA, VA Loan
Listing Terms Cash, Cash to New Loan, Conventional, FHA, VA Loan
Special Listing Condition Standard
Virtual Tour https://my.matterport.com/show/?m=iAzB3ycXuRg&mls=1





