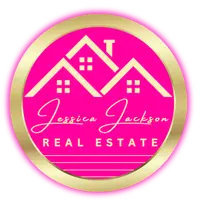Set behind a gated entrance on 4.12 private acres in the scenic and highly desirable South Morro Hills region of Oceanside, this custom-built, split-level estate offers an exceptional blend of privacy, space, and flexibility. Designed with both everyday living and multigenerational needs in mind, the home features approximately 4,360 square feet of well-planned living space, three bedrooms plus an office, three and a half bathrooms, and two attached garages—one located on the upper level with interior access, and a second, larger three-car garage on the lower level, complete with upgraded electrical and custom cabinetry ideal for workshop use, vehicle storage, or hobbies. A sweeping, wrap-around driveway winds through native landscaping and mature trees to the formal entry, where natural light floods the home through oversized windows and a delightful central skylight. The main level showcases an open-concept design finished with new luxury vinyl plank flooring, creating a clean and inviting atmosphere. The formal living and dining rooms provide an elegant backdrop for entertaining, while the family room, featuring a gas fireplace, adds warmth and comfort to everyday life. At the heart of the home is a well-appointed chef's kitchen with granite countertops, freshly painted cabinetry, a built-in Sub-Zero refrigerator, Dacor double ovens and cooktop, KitchenAid double-drawer dishwasher, and a large center island with bar seating. A built-in desk nook and casual dining area open directly onto a recently rebuilt view deck, offering a peaceful setting to enjoy panoramic valley views over coffee or an evening meal. The main level also includes a spacious dedicated office near the front entry, ideal for remote work or study, as well as a large laundry room with abundant built-in storage and a central island for folding and organizing. The formal dining room features indirect lighting and a custom chandelier that elevates the space. A stylish powder room and a separate three-quarter guest bath with walk-in shower add additional convenience for residents and guests. The generously sized primary suite on the main level offers direct access to the south-facing deck, new carpet, an electric fireplace, tray ceiling, and a spa-inspired en-suite bath. The bathroom is outfitted with a soaking tub positioned to capture the valley views, a tiled walk-in shower, dual vanities, and an expansive walk-in closet with enough space for a center island or additional storage. The lower level of the home is perfectly suited for multigenerational living or a private guest residence. With room to add a dedicated entrance, this floor includes two oversized bedrooms with brand-new carpet and large windows, a full bathroom with a soaking tub, and a large bonus room with a gas fireplace and direct access to the lower-level patio. A kitchenette area, complete with Bosch dishwasher, Dacor microwave, and prep sink, provides functionality for independent living and has potential to be converted into a full secondary kitchen. Additional features of the home include dual-pane windows, a whole-house fire suppression system, water filtration system, 200-amp main electrical panel with 100-amp subpanel, generator-ready infrastructure, and a detached storage shed. While horses are permitted by zoning, the property is not currently configured for equestrian use. There are no HOA fees, and the home's location provides convenient access to nearby beaches, hiking and biking trails, and the San Luis Rey River corridor. Move-in ready and offering a rare combination of rural tranquility, functional design, and lifestyle versatility, this South Morro Hills estate presents a unique opportunity to live with space, privacy, and refined comfort just minutes from the coast.





