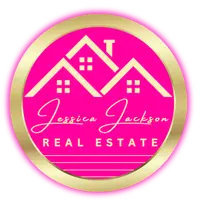12573 Montaivo LN Eastvale, CA 91752
OPEN HOUSE
Sat Jun 07, 1:30pm - 4:30pm
Sun Jun 08, 12:00pm - 3:00pm
UPDATED:
Key Details
Property Type Condo
Sub Type Condominium
Listing Status Active
Purchase Type For Sale
Square Footage 1,884 sqft
Price per Sqft $365
MLS Listing ID PW25125198
Bedrooms 3
Full Baths 2
Half Baths 1
Condo Fees $398
HOA Fees $398/mo
HOA Y/N Yes
Year Built 2009
Lot Size 1,250 Sqft
Property Sub-Type Condominium
Property Description
This spacious 3-bedroom, 2.5-bathroom residence offers approximately 1,884 square feet of modern living space with a bright and open floor plan.
The gourmet kitchen features granite countertops, stainless steel appliances, a large island, and abundant cabinet space.
The living and dining areas are filled with natural light and enhanced by stylish flooring and finishes.
Upstairs, the primary suite includes a luxurious bathroom with a soaking tub, separate shower, dual vanities, and a walk-in closet.
Two additional bedrooms, a versatile loft, and a full bathroom complete the second level.
Enjoy outdoor relaxation in the private patio area. Community amenities include a sparkling pool, spa, basketball court, playgrounds,
and beautifully landscaped common areas, all within a secure gated environment.
Conveniently located near top-rated schools, parks, shopping, and major freeways, this home offers the perfect blend of comfort, style, and convenience.
Location
State CA
County Riverside
Area 249 - Eastvale
Interior
Interior Features Breakfast Bar, Block Walls, Ceiling Fan(s), Separate/Formal Dining Room, Granite Counters, High Ceilings, Open Floorplan, Recessed Lighting, All Bedrooms Up, Loft, Primary Suite, Walk-In Closet(s)
Heating Central
Cooling Central Air
Flooring Carpet, Tile
Fireplaces Type Gas, Living Room
Fireplace Yes
Appliance Dishwasher, Disposal, Gas Range, Gas Water Heater, Microwave
Laundry Inside, Laundry Room
Exterior
Parking Features Door-Multi, Direct Access, Garage, Paved
Garage Spaces 2.0
Garage Description 2.0
Pool Community, In Ground, Association
Community Features Curbs, Suburban, Sidewalks, Gated, Park, Pool
Amenities Available Controlled Access, Sport Court, Fire Pit, Outdoor Cooking Area, Barbecue, Picnic Area, Playground, Pool, Spa/Hot Tub, Security, Trash, Water
View Y/N Yes
View Mountain(s), Neighborhood
Porch Front Porch, Patio
Attached Garage Yes
Total Parking Spaces 2
Private Pool No
Building
Lot Description 0-1 Unit/Acre, Near Park
Dwelling Type House
Story 2
Entry Level Two
Sewer Public Sewer
Water Public
Level or Stories Two
New Construction No
Schools
Middle Schools River Heights
High Schools Eleanor Roosevelt
School District Corona-Norco Unified
Others
HOA Name Serafina community
HOA Fee Include Sewer
Senior Community No
Tax ID 152014085
Security Features Carbon Monoxide Detector(s),Fire Sprinkler System,Gated Community,Smoke Detector(s)
Acceptable Financing Cash, Cash to Existing Loan, Conventional, 1031 Exchange, Submit
Listing Terms Cash, Cash to Existing Loan, Conventional, 1031 Exchange, Submit
Special Listing Condition Standard





