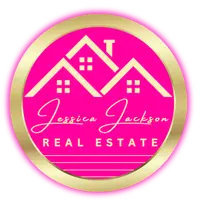9552 Palm DR Desert Hot Springs, CA 92240
UPDATED:
Key Details
Property Type Single Family Home
Sub Type Single Family Residence
Listing Status Active
Purchase Type For Sale
Square Footage 1,486 sqft
Price per Sqft $285
Subdivision Vista Del Valle (34022)
MLS Listing ID JT25118781
Bedrooms 3
Full Baths 2
HOA Y/N No
Year Built 2002
Lot Size 6,969 Sqft
Lot Dimensions Assessor
Property Sub-Type Single Family Residence
Property Description
This well-crafted 3-bedroom, 2-bathroom custom home is situated above Mission Lakes Blvd, offering elevated views and a peaceful, sought-after neighborhood setting. The spacious, open floor plan includes a cozy living room with fireplace and a formal dining area—perfect for both everyday living and entertaining.
The updated kitchen features brand new appliances, Corian countertops, birch cabinetry, and a convenient breakfast bar. A generously sized laundry room offers ample storage and practicality.
The primary suite is a true retreat, complete with dual sinks, a relaxing Jacuzzi tub, and a tiled walk-in shower. Throughout the home, you'll find a combination of tile & vinyl flooring. Comfort is ensured year-round with central air and heat, as well as a separate evaporative cooling system on its own ducting.
Outside, the fully landscaped front and rear yards are equipped with an automatic sprinkler system. Enjoy outdoor living on the inviting front patio with alumawood awning, or unwind under the covered rear patio while taking in stunning views of Mt. San Jacinto and the surrounding hills.
The home features a tile roof and a fully stuccoed exterior—including the eaves—for a polished, low-maintenance finish. The oversized two-car garage offers space for vehicles, a golf cart or motorcycles, a workbench, and additional storage. Block wall fencing adds privacy and completes this exceptional property.
Location
State CA
County Riverside
Area 340 - Desert Hot Springs
Zoning R2
Rooms
Main Level Bedrooms 3
Interior
Interior Features Breakfast Bar, Ceiling Fan(s), Separate/Formal Dining Room, High Ceilings, Solid Surface Counters, All Bedrooms Down, Bedroom on Main Level, Walk-In Closet(s)
Heating Central, Fireplace(s)
Cooling Central Air, Evaporative Cooling
Flooring Tile, Vinyl
Fireplaces Type Gas, Living Room
Fireplace Yes
Appliance Dishwasher, Gas Range, Microwave
Laundry Washer Hookup, Gas Dryer Hookup, Laundry Room
Exterior
Exterior Feature Awning(s)
Parking Features Garage
Garage Spaces 2.0
Garage Description 2.0
Pool None
Community Features Biking
Utilities Available Cable Available, Electricity Connected, Natural Gas Connected, Phone Available, Sewer Connected, Water Connected
View Y/N Yes
View Mountain(s)
Roof Type Tile
Porch Concrete, Covered, Patio
Attached Garage Yes
Total Parking Spaces 2
Private Pool No
Building
Lot Description Lawn, Landscaped, Sprinkler System
Dwelling Type House
Story 1
Entry Level One
Foundation Slab
Sewer Public Sewer, Sewer Assessment(s)
Water Public
Architectural Style Mediterranean
Level or Stories One
New Construction No
Schools
School District Palm Springs Unified
Others
Senior Community No
Tax ID 638181005
Acceptable Financing Cash to New Loan
Listing Terms Cash to New Loan
Special Listing Condition Standard
Virtual Tour https://app.onepointmediagroup.com/sites/9552-palm-dr-desert-hot-springs-ca-92240-16615669/branded





